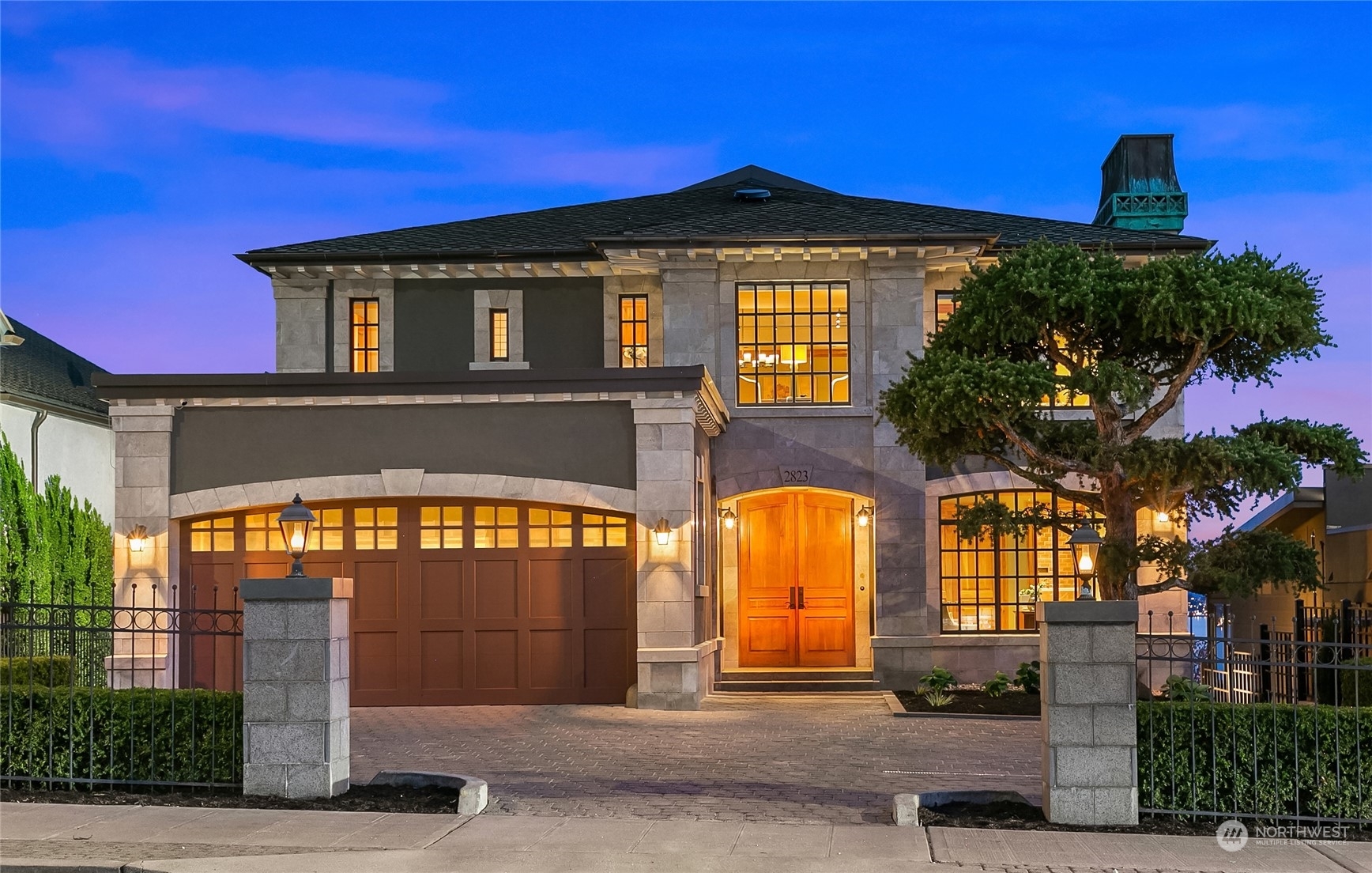


Listing Courtesy of:  Northwest MLS / Re/Max Metro Realty, Inc. and Compass
Northwest MLS / Re/Max Metro Realty, Inc. and Compass
 Northwest MLS / Re/Max Metro Realty, Inc. and Compass
Northwest MLS / Re/Max Metro Realty, Inc. and Compass 2823 W Galer Street Seattle, WA 98199
Sold (465 Days)
$4,800,000
MLS #:
2194824
2194824
Taxes
$39,736(2023)
$39,736(2023)
Lot Size
9,879 SQFT
9,879 SQFT
Type
Single-Family Home
Single-Family Home
Year Built
2009
2009
Style
2 Stories W/Bsmnt
2 Stories W/Bsmnt
Views
Bay, City, Mountain(s), Sound, Territorial
Bay, City, Mountain(s), Sound, Territorial
School District
Seattle
Seattle
County
King County
King County
Community
Magnolia
Magnolia
Listed By
Darin Cruzen, Re/Max Metro Realty, Inc.
Bought with
Hutton Moyer, Compass
Hutton Moyer, Compass
Source
Northwest MLS as distributed by MLS Grid
Last checked Jun 29 2025 at 3:29 AM GMT+0000
Northwest MLS as distributed by MLS Grid
Last checked Jun 29 2025 at 3:29 AM GMT+0000
Bathroom Details
- Full Bathrooms: 4
- 3/4 Bathroom: 1
- Half Bathroom: 1
Interior Features
- Hardwood
- Wall to Wall Carpet
- Second Primary Bedroom
- Bath Off Primary
- Double Pane/Storm Window
- Dining Room
- French Doors
- High Tech Cabling
- Security System
- Skylight(s)
- Smart Wired
- Sprinkler System
- Vaulted Ceiling(s)
- Walk-In Closet(s)
- Wet Bar
- Wired for Generator
- Fireplace
- Water Heater
- Dishwasher(s)
- Double Oven
- Dryer(s)
- Disposal
- Microwave(s)
- Refrigerator(s)
- Stove(s)/Range(s)
- Washer(s)
Subdivision
- Magnolia
Lot Information
- Curbs
- Open Space
- Paved
- Sidewalk
- Value In Land
Property Features
- Cable Tv
- Deck
- Fenced-Partially
- Gas Available
- High Speed Internet
- Patio
- Sprinkler System
- Fireplace: 2
- Fireplace: Gas
- Fireplace: Wood Burning
- Foundation: Poured Concrete
Heating and Cooling
- 90%+ High Efficiency
- Heat Pump
- Hrv/Erv System
- Radiant
- Tankless Water Heater
Basement Information
- Daylight
- Finished
Flooring
- Granite
- Hardwood
- Marble
- Slate
- Carpet
Exterior Features
- Stone
- Stucco
- Wood Products
- Roof: Composition
Utility Information
- Sewer: Sewer Connected
- Fuel: Electric, Natural Gas
Parking
- Driveway
- Attached Garage
- Off Street
Stories
- 2
Living Area
- 5,480 sqft
Disclaimer: Based on information submitted to the MLS GRID as of 6/28/25 20:29. All data is obtained from various sources and may not have been verified by broker or MLS GRID. Supplied Open House Information is subject to change without notice. All information should be independently reviewed and verified for accuracy. Properties may or may not be listed by the office/agent presenting the information.


Description